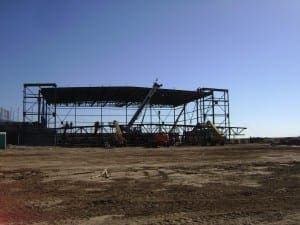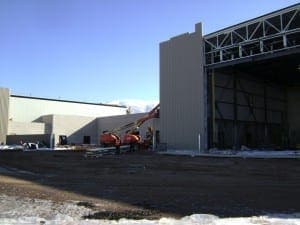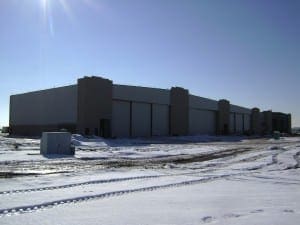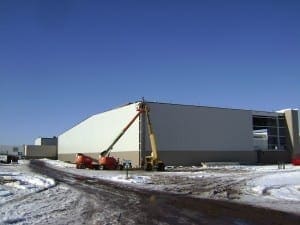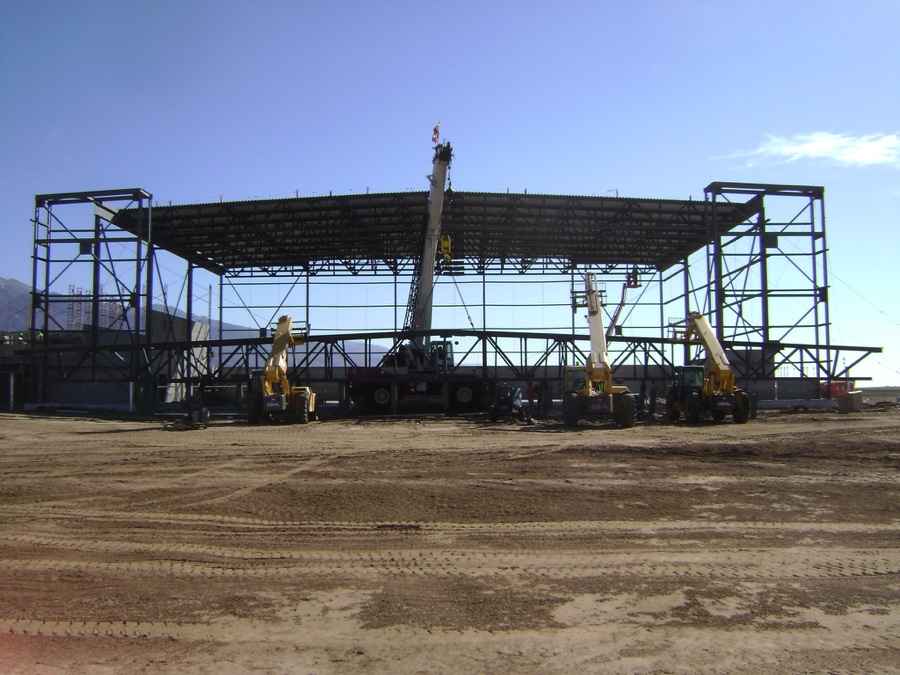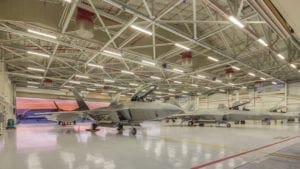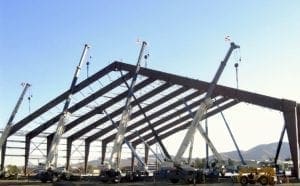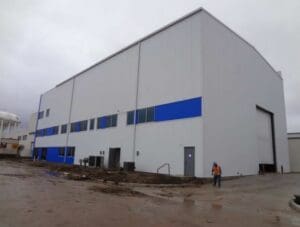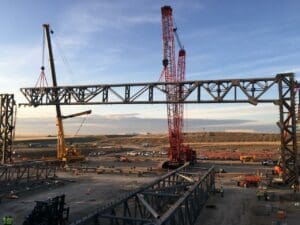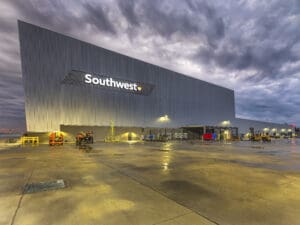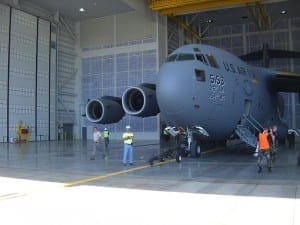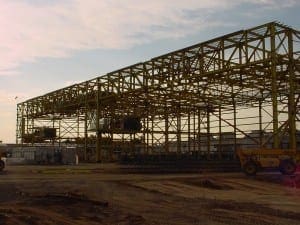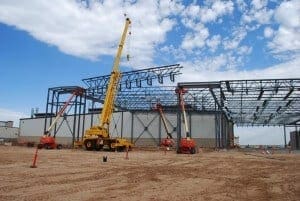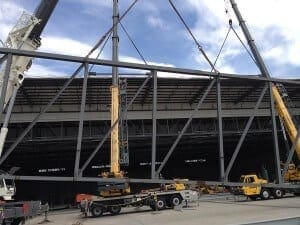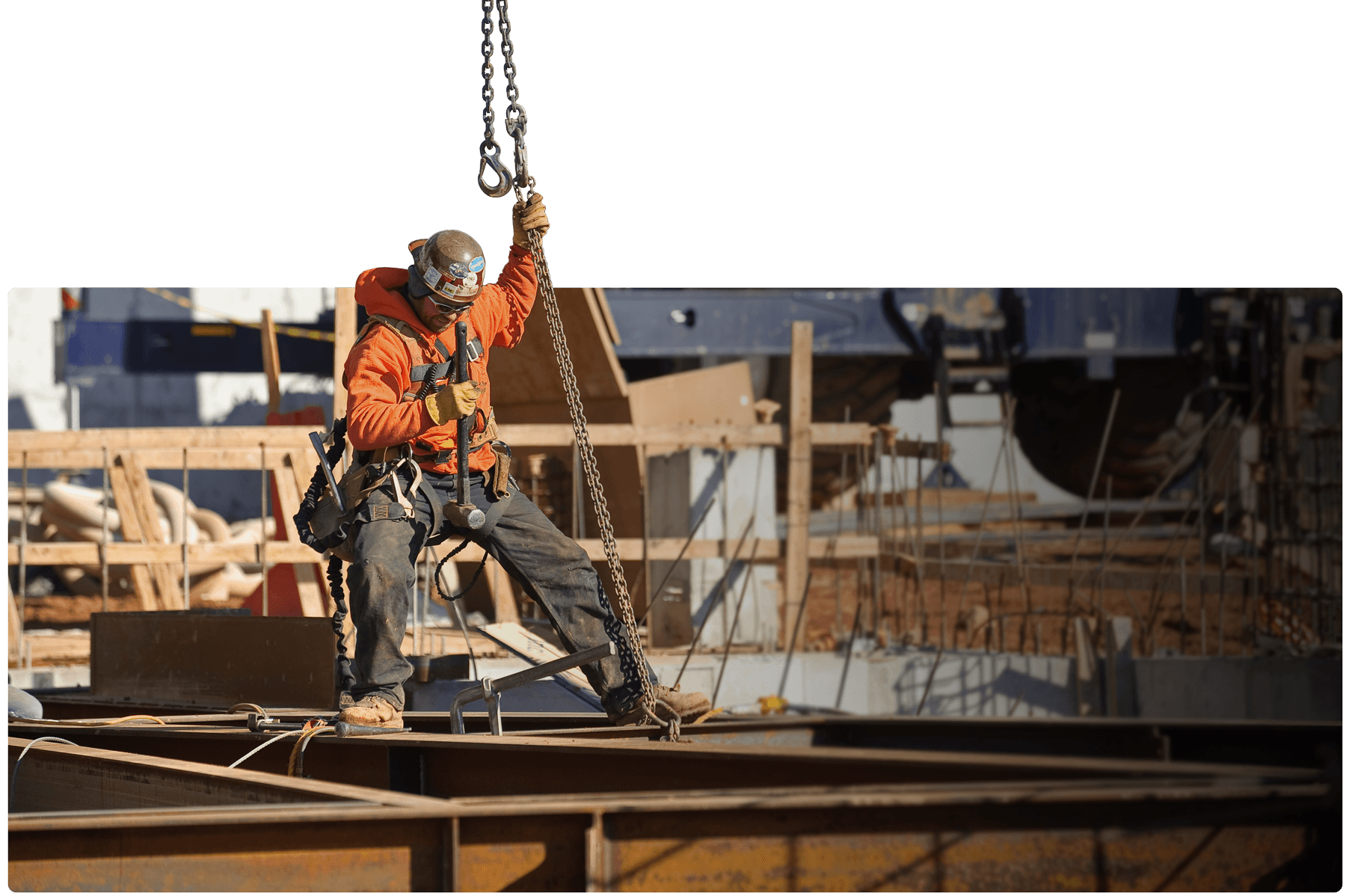- Location: Hill Air Force Base, Layton, UT
- Surface Area: 170,000 SqFt
- Contractor/Owner: Big-D Construction
- Category: Aerospace, Government
- Scope: Supply and Erect
- Type: Structural Steel/PEMB Hybrid
As part of the design/build team, Sure Steel was contracted by Big-D Construction Company to design, fabricate and install all structural steel framing, insulated wall panels, sliding hangar doors, overhead doors, and overhead bridge cranes in this two-phase, 170,000 square foot complex. The building complex consisted of six divided areas, which included four paint booth bays, two large clear span flight test hangars, one blast booth bay, three maintenance bays (that can be adapted to paint booths at a later time), and a support area. The facility utilized sustainable design systems rated by the USGBC’s LEED rating system as Silver certifiable. The project team had over 400,000 man hours on this project without any safety incidents.
Safety Stats
HOURS WORKED
2M
Without Lost Time
EMR
0.52
Experience Modification Rate (7/1 to 6/30)
LTIR
0.00
Lost Time Incident Rate
DART
0.00
Days away, restricted, transferred (1/1 to 12/31)



